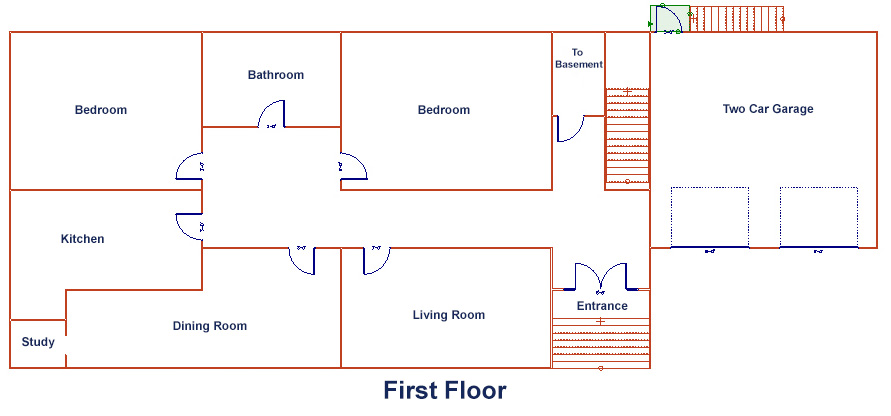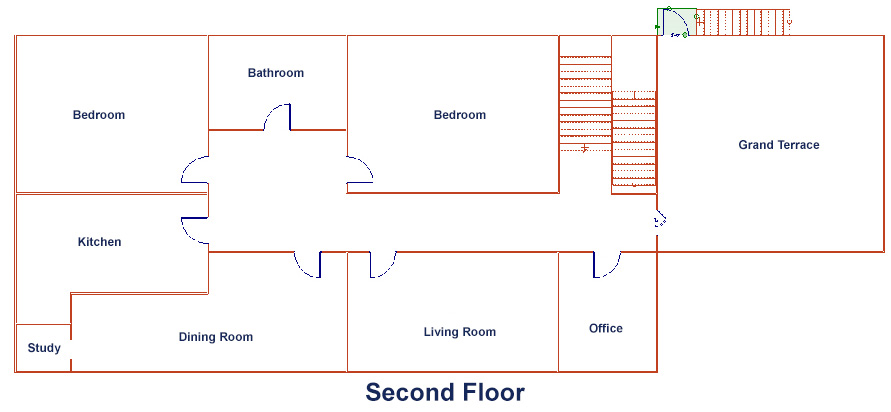Floorplans
Villa Boario Floorplans
Below are sketches of the floor plans for each of the main floors. They comprise two full size apartments of approximately 1400sqft/130sqmt each ready for your needs.
The full-size attic could also accommodate extra bedrooms or be converted to a full third floor if required.
The 430sqft/40sqmt basement/cellar is about 75% the footprint of the house and is perfect to store salumi or wine, or it can be fully finished for an additional game room.
As it stands now one apartment can easily be used as a private residence while the other be rented either as a vacation rental or long-term, easily generating revenue.
If you prefer to remodel as a full size villa, one option to consider is to combine the two floors into one main residence with a living area downstairs and bedrooms upstairs. Such an option would be quite easy to accomplish.
First Floor Apartment
The lower floor could become the day area with a big open floor kitchen/dining room, a formal living room to welcome your guests, a movie theater/media room in the back and a guest bathroom.

Second Floor Apartment
The upper floor could become a night area with one big master bedroom complete with private master bathroom and walk-in closet, two or three extra bedrooms and an additional bathroom. The terrace could easily be fully enclosed and become a year-round sunroom, study or solarium.
